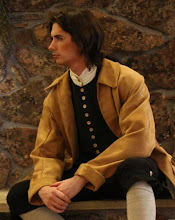
Ever tried to find an 18th century English cottage in Colorado? I have and even with the help of the Colorado Film Commission and their network of contacts one could not be found. So we are building one.
It is designed to look like a cob-walled, thatched cottage common in many parts of England at the time. "Cob" is a mixture of clay, sand and straw which is dried in layers. It is similar to adobe except that adobe is dried into brick and build up. Cob is dried in the place you want the building to be. It is not very portable which ours needs to be. Ours is really made out of a lumber frame with OSB (like plywood but out of chunks of wood) walls. The walls are painted white to look like limed washed cob but straw and oats have been added to the paint to added to the naturally rough texture of the OSB. Every part of it can be unscrewed and taken down, and yet even though it have only 3 sides it is strong enough to stand up to Colorado thunderstorms.
 We had just started putting up the thatched roof in that picture. Normally you apply the thatching to the roof one bundle at a time. In this case the thatching is formed on vertically hanging chicken wire which is then attached to screws on the rafters of the cottage. Each 4x6 section weighs about 20 lbs which isn't too heavy until you try to heft it 12 feet in the air.
We had just started putting up the thatched roof in that picture. Normally you apply the thatching to the roof one bundle at a time. In this case the thatching is formed on vertically hanging chicken wire which is then attached to screws on the rafters of the cottage. Each 4x6 section weighs about 20 lbs which isn't too heavy until you try to heft it 12 feet in the air. 
The door is also under construction. It is being made from well-weathered fence wood, which has its own challenges. The wood has a lot of cracks in it and more try to form. So we have been adding a lot of wood glue to make sure it holds together. The original nails were all removed and replaced with square nails that had aged.

No comments:
Post a Comment